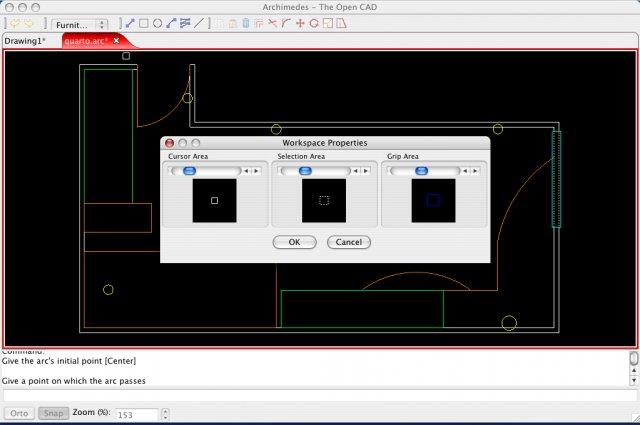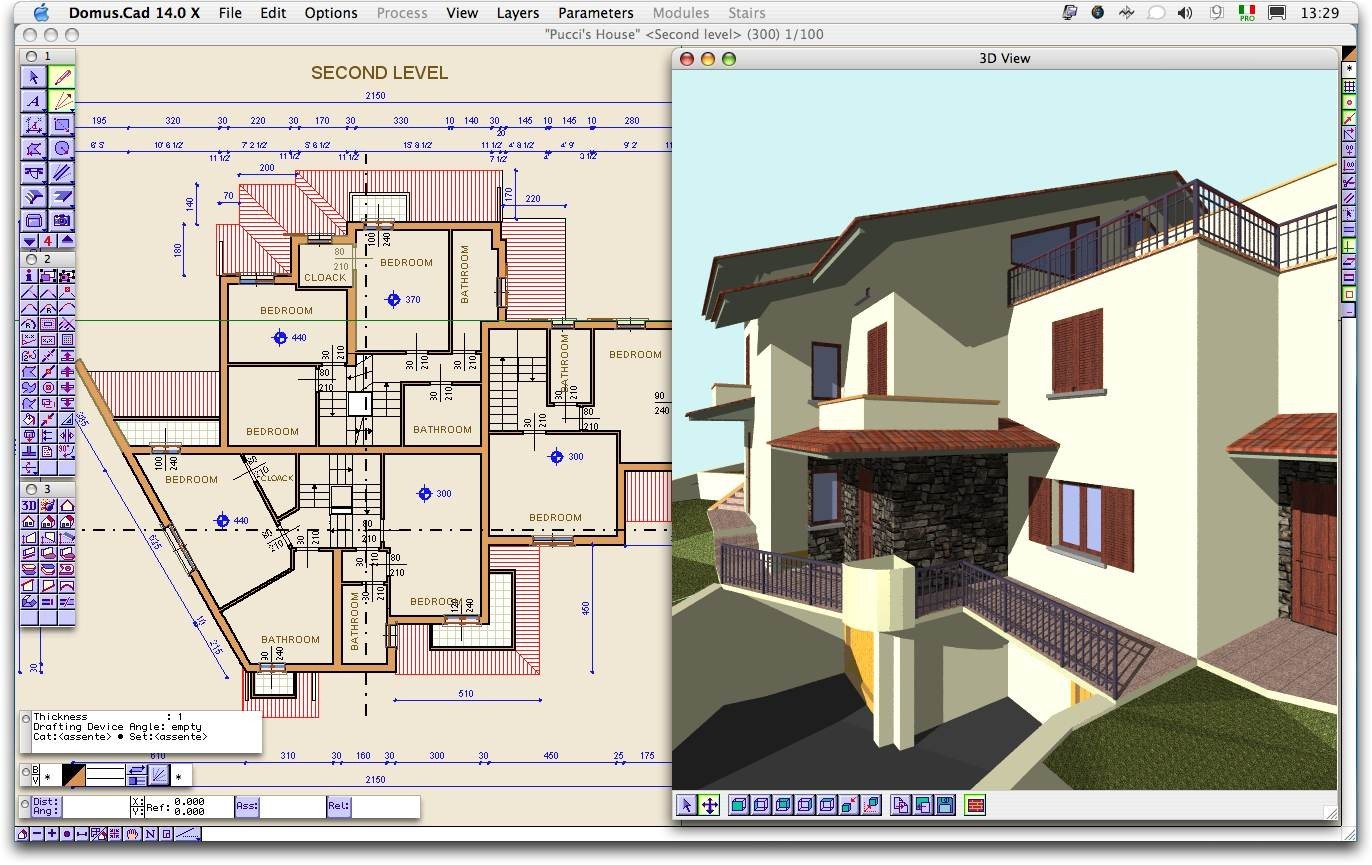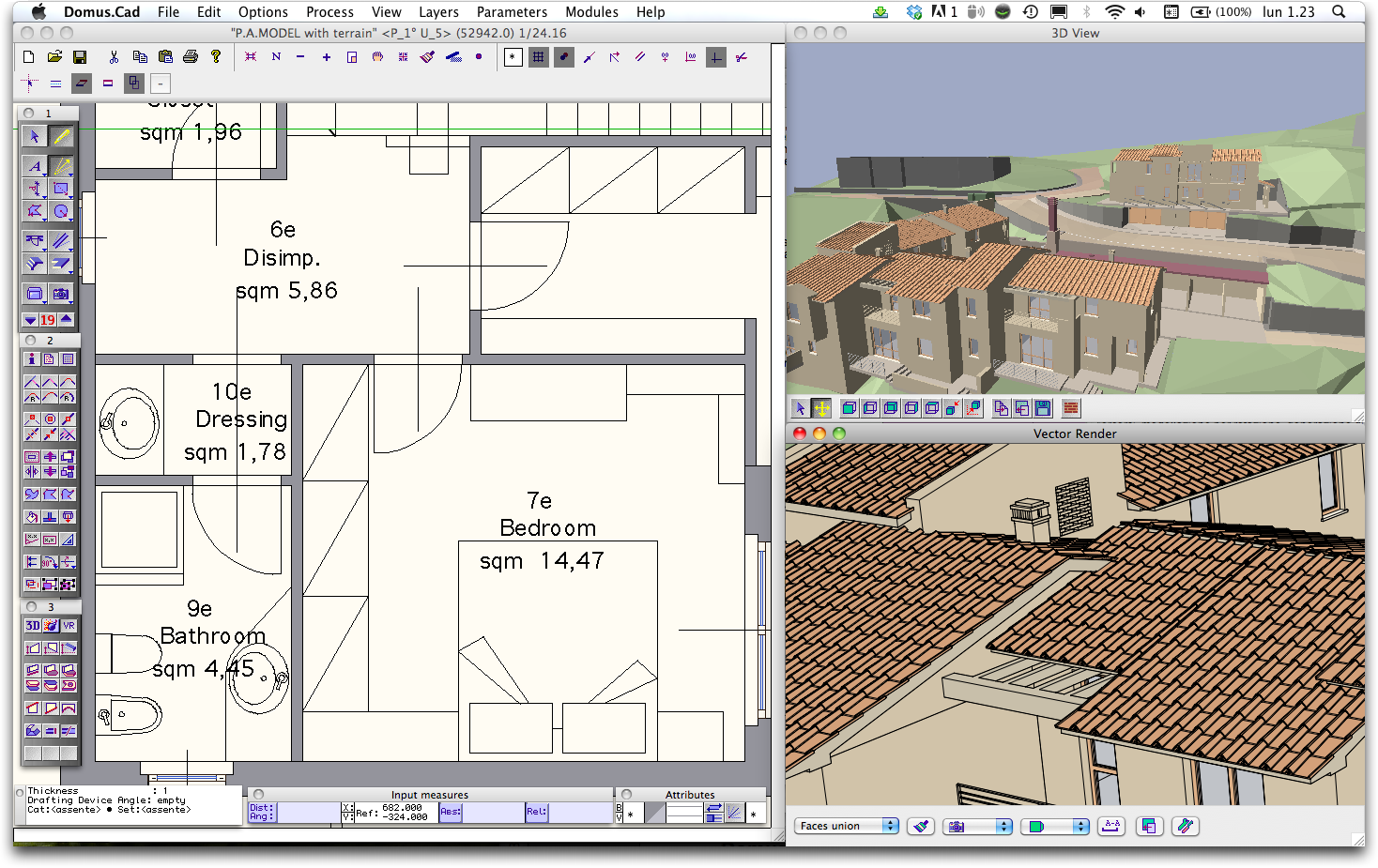Architecture Cad
Advertisement
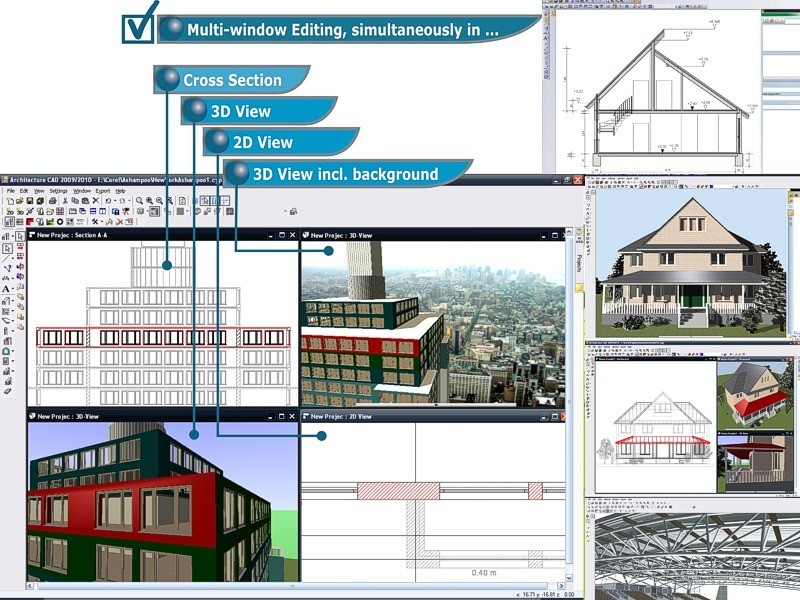
CAD Architecture PRO - Architectural Design Software Edition Professional v.1.0
- Design and construction of buildings and apartments including garden and landscape planning - Construction in any view, i.
Advertisement

Domus.Cad Mac v.15
Domus.Cad is an architectural 3D CAD program. It is a tool for the design and modeling of architecture, interor, landscape, and urban spaces. With Domus.
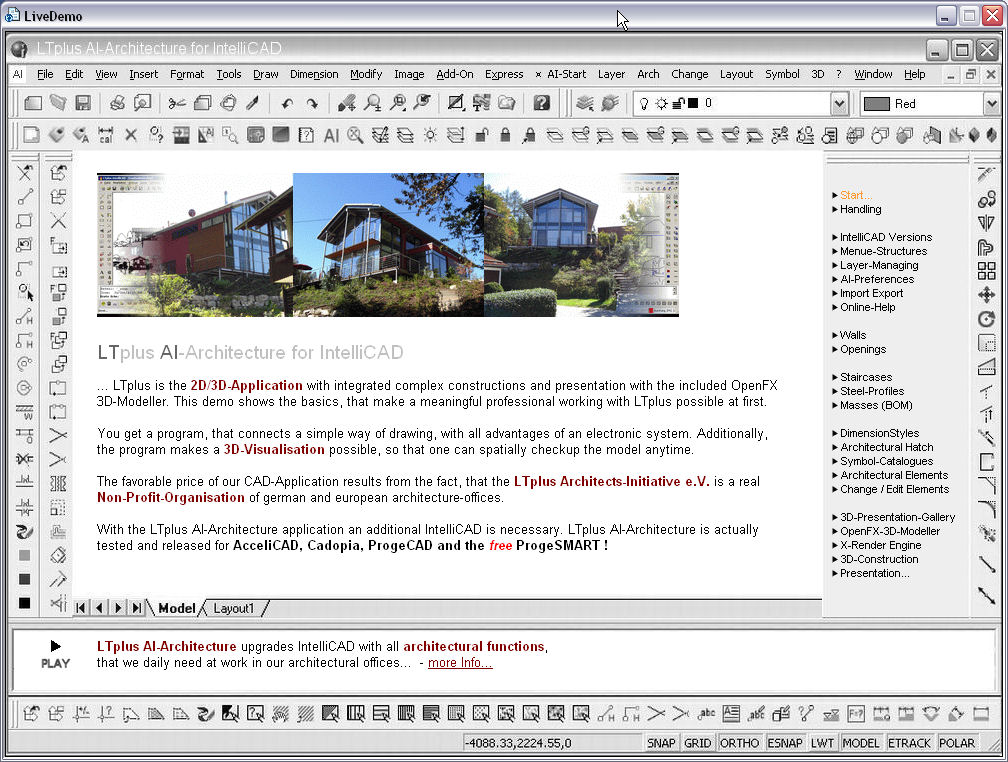
LTplus AI-Architecture TRIAL v.11
LTplus AI-Tool-Architecture V11 - Architectural application for IntelliCAD - Demo & Tutorial - LTplus is the 2D/3D-Application for IntelliCAD with integrated complex constructions and presentation with the included OpenFX 3D-Modeller.

CAD-COMPO for Win v.4.01
CAD-COMPO4 is a combo of popular CAD plug-ins for Illustrator. One is BPT-Pro4, 19 kinds of helpful 2D-CAD tools. Another is EXDXF-Pro, powerful DXF converter with excellent quality. Your Illustrator will turn into a professional CAD software.

Total CAD Converter v.3.2
CAD Converter will help you to convert DXF to PDF, JPEG, WMF, PNG in a batch mode! The conversion is fast indeed, thanks to the new multithreading option. Apart from DXF, the app can convert DWG, PLT, HPGL drawings. Flexible settings, neat results.

CAD-COMPO2 for Windows
CAD-COMPO 2 is a plug-in software includes "BPT-Pro2" and "EXDXF-Pro2". "BPT-Pro2" is a software to add a highly functional 2D-CAD program into Illustrator. "EXDXF-Pro2" provides that to import CAD standard DXF files to Illustrator, and to export AI files

CAD-COMPO3 for Windows
CAD-COMPO 3 is a plug-in software includes "BPT-Pro3" and "EXDXF-Pro3". "BPT-Pro3" is a software to add a highly functional 2D-CAD program into Illustrator. "EXDXF-Pro3" provides that to import CAD standard DXF files to Illustrator, and to export AI files

Easy CAD Solution Suite v.2.21
View and print CAD drawings in DWG, DXF, DWF format with a powerful viewer. Edit, modify drawing and its internal objects attributes and properties. Convert between DWG, DXF, DWF, PDF, and various image formats without need for AutoCAD or Acrobat.

Mini CAD Viewer v.2.9.3
Mini CAD Viewer is a compact free CAD viewer.It is designed to be easy to use, even for those with no prior CAD experience. It allows you to move and zoom in/out drawing view at will. It supports DWG, DXF formats.
