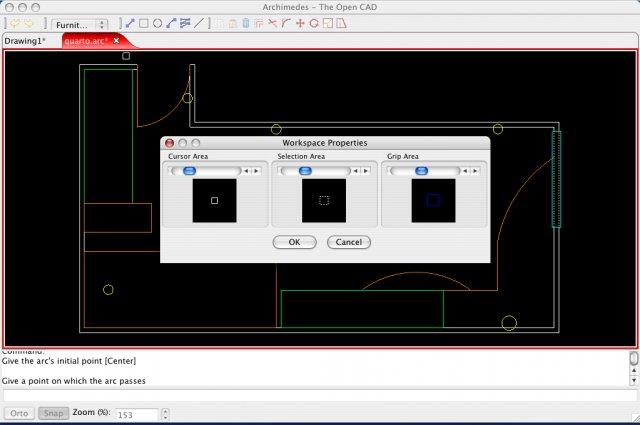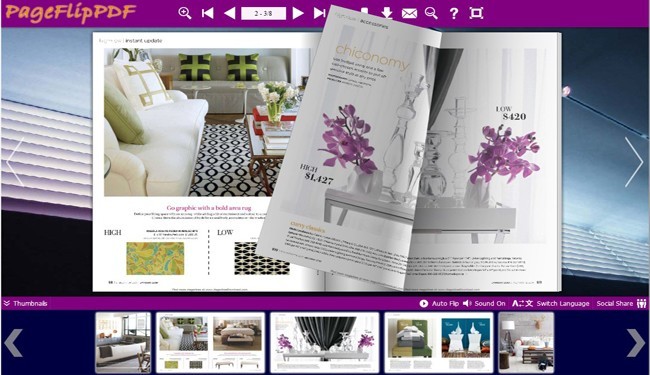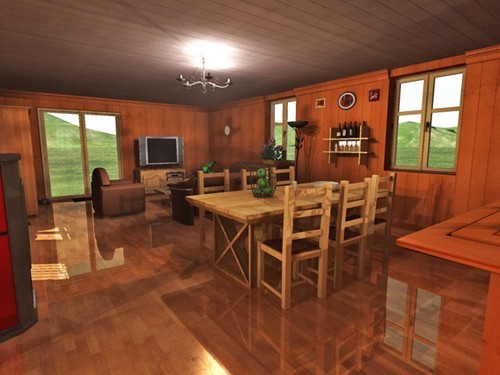Architecture Cad
Advertisement

Archimedes: An architecture open CAD v.1.0
Archimedes will be a Computer Aided Design (CAD) program developed side by side with architecture offices in order to fulfill all their needs.
Advertisement
RED CAD EI v.2. 2. 2005
RED CAD EI The easiest way of drawing professional electrical installation plans. As an electrician or planner you receive the plans from architects or owners as a pdf file. The pdfs are imported to RED CAD and converted to the RED CAD format.
EMachineShop 3D CAD v.1 48
Free 3D CAD Program with Instant Pricing and Instant Online Ordering. Now you can design custom parts, select a wide range of machines and materials then simply click to order your custom parts online.

Architecture Theme for Flip Ebook v.1.0
Architecture theme for flip eBook is online free tool for flipping book designing.

ProgeCAD Smart! free DWG CAD
AutoCAD functionality for free personal use only. DWG 2009 DXF read and write. Similar icons, commands and interface. IntelliCAD AutoLISP interpreter, temporary point snap (like oSnap), layers, blocks. Hatch, block and xref editing. 3D shading and
SketchUp 5 Landscape Architecture v.1.0.002
Google Sketchup Landscape Architecture Library is one of the several available Sketchup Bonus Packs to use with Google Sketchup, and is intended to use in combination with the Architectural Library.
SketchUp 5 Architecture Library v.1.0.002
Google Sketchup Architecture Library is one of the several available Sketchup Bonus Packs to use with Google Sketchup. With this component you access to multiple 3D models of architectural accessories to design your house of office.
BRL-CAD v.7 20
BRL-CAD is a powerful constructive solid geometry solid modeling system with over 20 years development and producation use by the U.S. military.
InnerSoft CAD for AutoCAD 2007 v.1 2
InnerSoft CAD is a add-on for AutoCAD. This group of tools will allows you to: Export to a Excel Sheet the values of Area/Length property or coordinates for various AutoCAD entities.
CAD To DMC v.5 1
CAD To DMC software translates AutoCAD or equivalent .DXF files into Galil language commands (.DMC). The CAD-to-DMC software package generates a Galil motion program from a 2-dimensional CAD drawing.
DDS-CAD Viewer v.7.3.2011.210
The DDS Viewer is based on the powerful DDS-CAD engine and has far more functionality than 'view only'.
